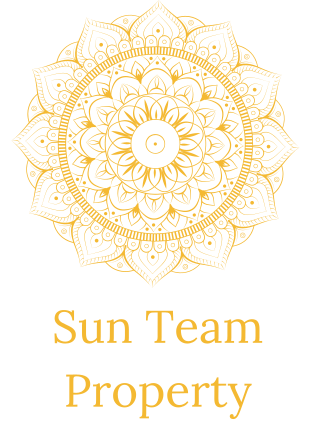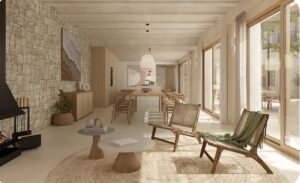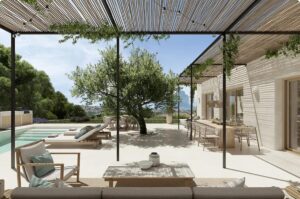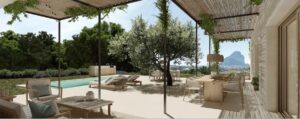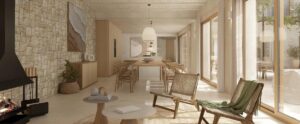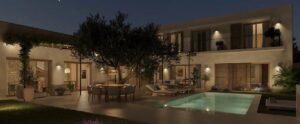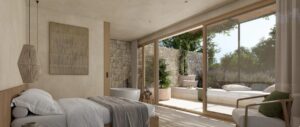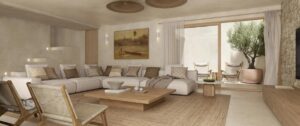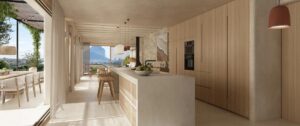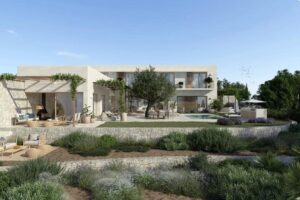#121620 / Calpe / Alicante / Spain
Basics
- Category: For sale
- Market type: New build
- Type: Chalet independiente
- Status: Active
- Bedrooms: 4
- Bathrooms: 5
- Area, m²: 326 m²
- Reference number: #121620
- Pool: Yes
Description
-
Description:
is located on a 1079 m² sloping plot with excellent southeast orientation. The first decision was to place it respectfully, with minimal earthwork. A house in the shape of an "L" was created, which allowed for maximum space within the plot. One wing has two floors, while the other has only one. All rooms are oriented to the south or east and have magnificent views of the sea and the Mediterranean forest. The house is so integrated into the slope that only two floors are visible from the center of the plot; from the higher adjoining level, the house appears to be a single-story structure.
OASIS is a contemporary Mediterranean house that combines all technological advances with a design that harmonizes with our Mediterranean landscape and culture. Its warm, friendly architecture invites you to experience the Mediterranean atmosphere that we imagine but is so hard to find in this area. The environment defines the architecture, and our climate and landscape shout "Mediterranean!" The light and the cool shadows cast on the OASIS porches are the main features; the house has a strong connection to the outdoor spaces, and the interior merges with the exterior, bringing nature into the home. For most of the year, the outdoor spaces will be used as an extension of the house. The heart of the house is located in the east wing of the ground floor: the kitchen with views of the garden and pool, the dining room, and the living room with a fireplace. This space is connected to the outside through traditional Mediterranean porches covered with reeds. In the south wing of the ground floor, there is an attractive and spacious living room, very open to the outside, but also with access to an inner courtyard, which provides exceptional cross ventilation and spatial richness. This light well also illuminates a multifunctional space, ideal for a music room, gym, yoga studio, game room, or the owner's dream space. From the large living room, you can access the master suite, which becomes independent from the other bedrooms on the upper floor. This bedroom has an attractive layout, with the dressing room and bathroom connected in a circular flow without passing through the rest area. However, the most appealing feature is the private exit from this suite to a covered terrace with views of the pine forest and the sea.
Regarding the finishes, OASIS has a Mediterranean, sustainable, and natural approach: _Large windows with wooden frames that flood the house with light and joy, with sun protection on these windows using Mallorcan bamboo blinds. _Mediterranean porches that cast irresistible shadows on the outdoor terraces with a Mediterranean atmosphere... all invite you to live, enjoy moments of joy, gatherings with friends and family, intimate dinners or parties, no matter what — what matters is the company and the feeling of being alive and enjoying life. _Interior finishes with natural clay-based paints and colors. _Exterior finishes with traditional lime plaster and stone masonry executed by artisans. _Continuous microcement floors evoking the old Mediterranean farmhouses of the region. _Some areas with vaulted ceilings with ceramic bovedillas. _Landscape design aligned with xerogardening principles and local plants (Rosmarinus officinalis, Lavandula angustifolia, Olea europaea, and of course, clay pots for planting all kinds of culinary and medicinal herbs: sage, chamomile, thyme, St. John's wort, Artemisia, oregano, basil, mint, peppermint... all the medicine and flavor of the Mediterranean in your kitchen).
Show all description
Location
Amenities & Features
- Features:

